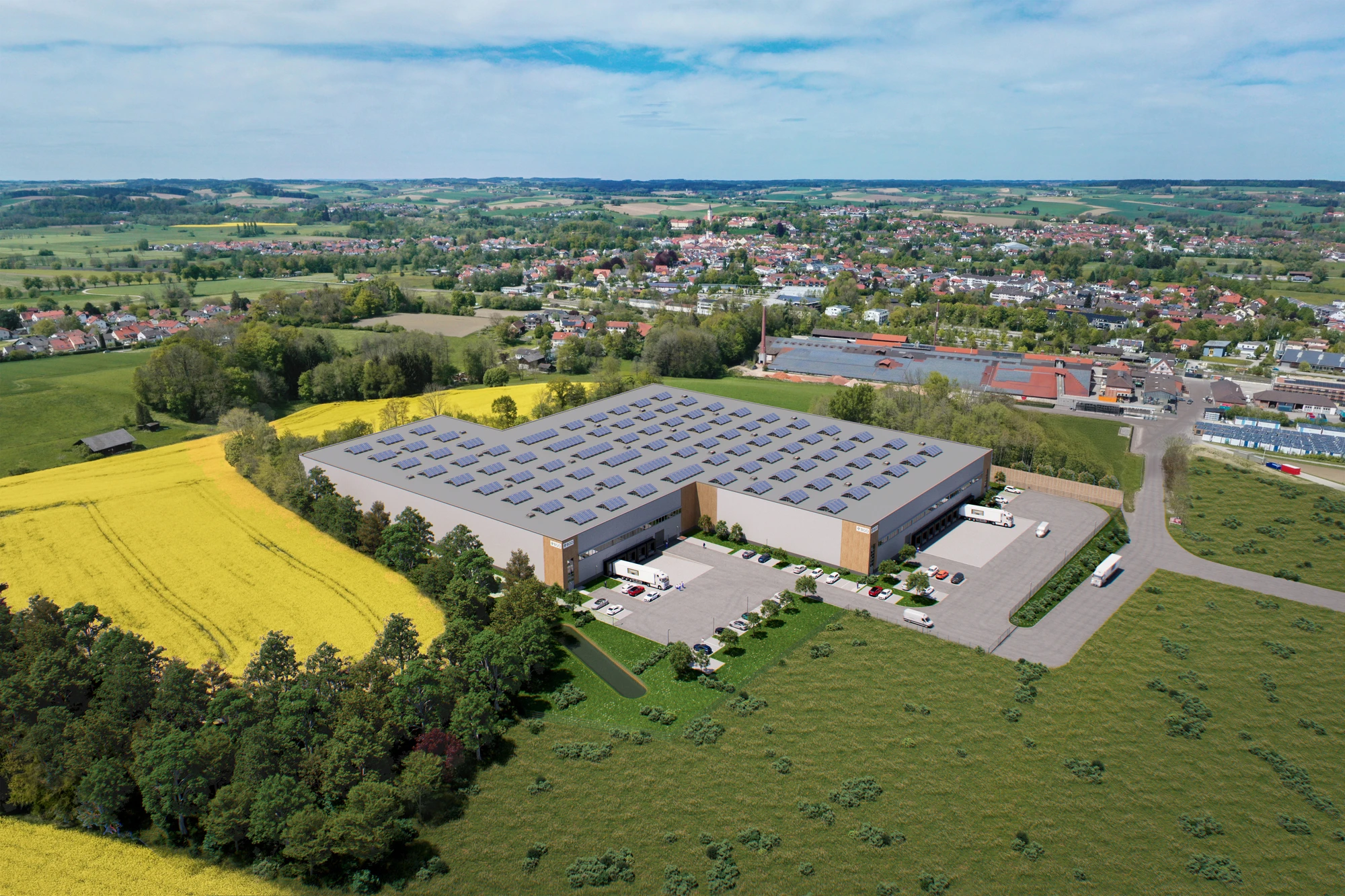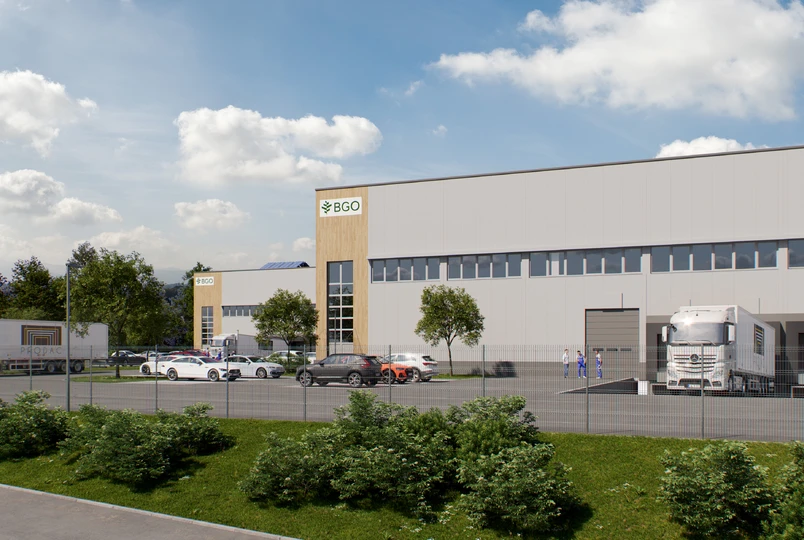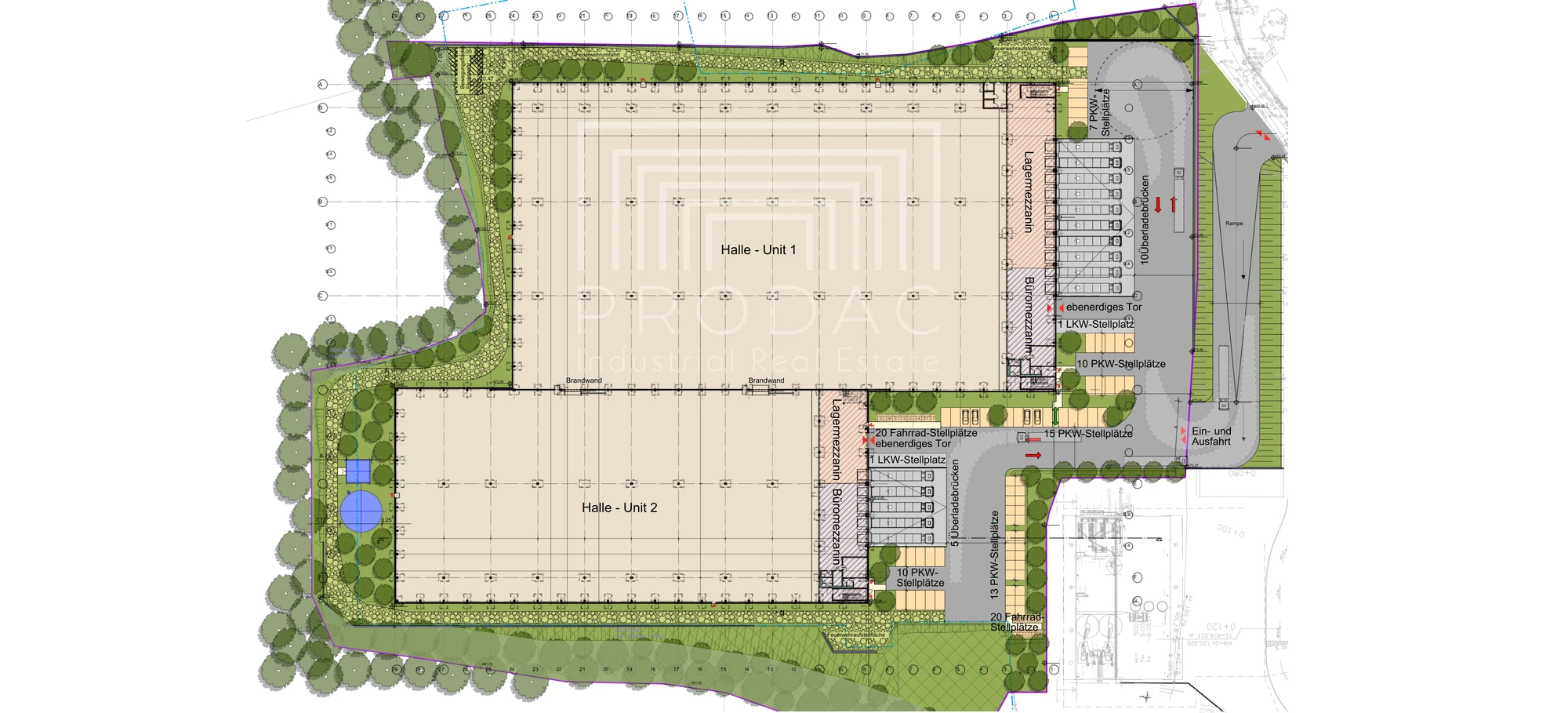

The OAK Logistics Park is being developed on a brownfield site of approx. 33,000 m² in the town of Dorfen, near Munich. The site was formerly used as a brickworks. The property will offer a total area of around 19,190 m², including 17,341 m² of warehouse space, 901 m² of mezzanine space, and 948 m² of office and social space.
The warehouse area is divided into two fire sections and can be flexibly partitioned, with units available from approx. 6,500 m². The OAK Logistics Park is designed to meet the highest standards of energy efficiency and sustainability, fully compliant with EU Taxonomy criteria. In addition, the project aims to achieve certification from the German Sustainable Building Council (DGNB) at the highest level, Platinum.

Site area
approx. 32,950 m²
Hall space (GFA)
approx. 17,341 m²
Mezzanine (GFA)
approx. 874 m²
Office / Social space (GFA)
approx. 1,055 m²
| Location | Alte Ziegelei 3 84405 Dorfen |
| Project type | Brownfield-Development |
| Parking spaces | 85 |
| Level access doors | 2 |
| Dock loading doors | 15 |
| Operating permit | 24/7 |
| Certification | DNGB Platin targeted |
| Availability | Under construction, completion Q3/2026 |
| Fossil-free heating via heat pump |
| Planned photovoltaic system |
| ESFR sprinkler system |
| Clear height 12.20 m (to underside of beam) |
| Floor load capacity 7 t/m² |
| Storage of water-hazardous materials possible (WGK liner) |
| Smart LED lighting |
| E-charging stations for cars and bicycles |
| Outdoor areas with well-being zones (incl. table tennis, barbecue area, boules court) |
