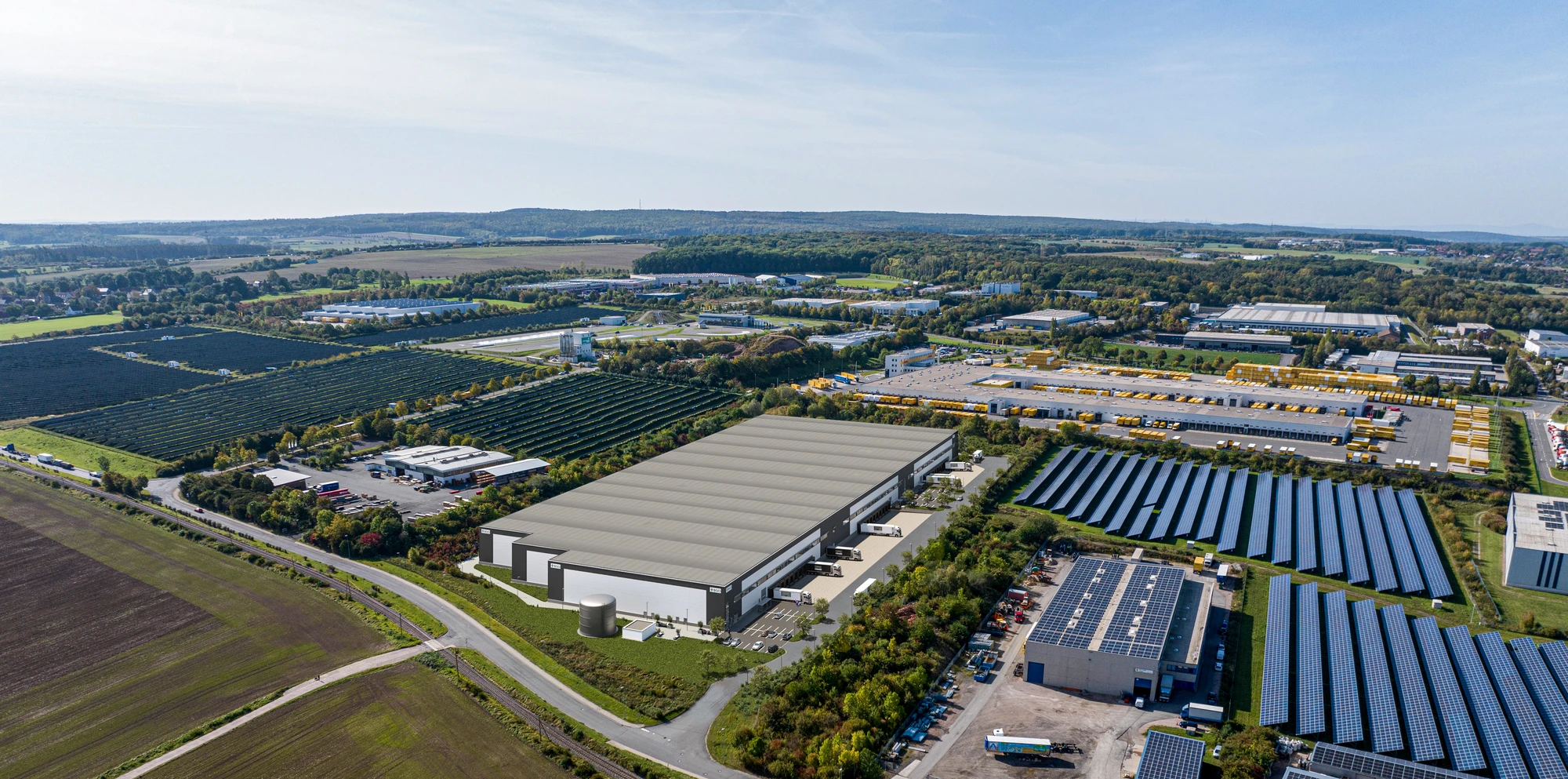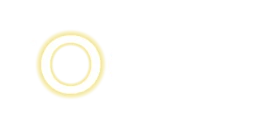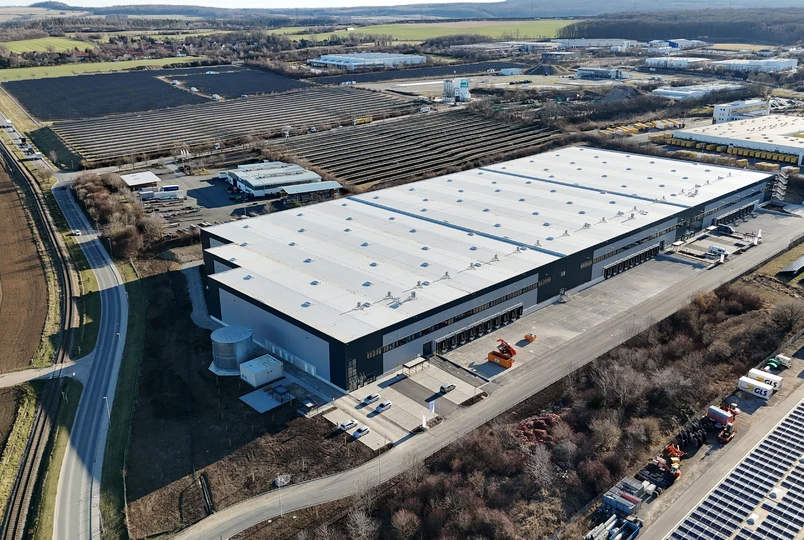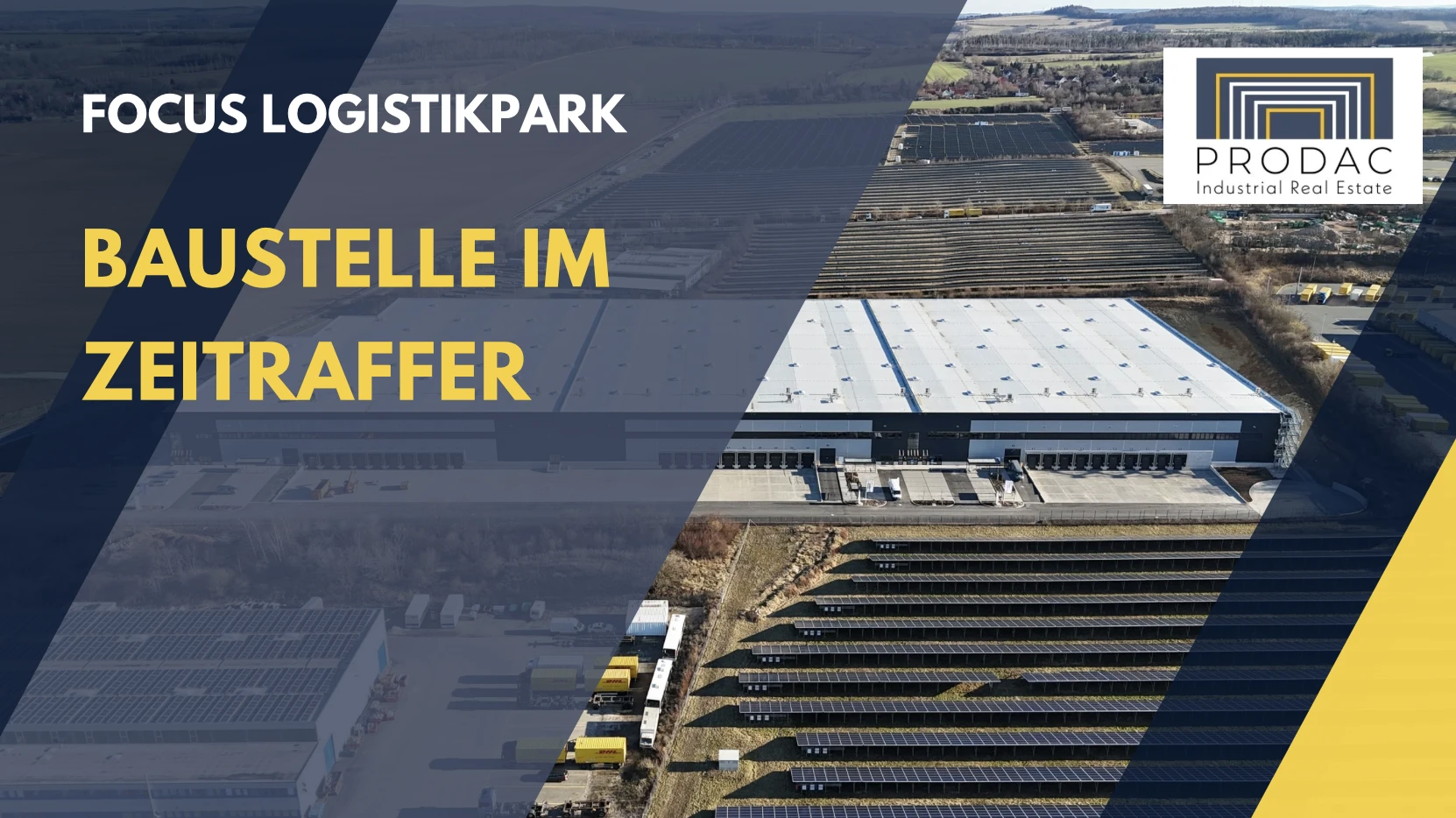



On a site of approx. 55,000 m², three interconnected logistics buildings provide around 34,500 m² of flexible rental space. The new logistics development can be divided into up to three units, making it suitable for both single-tenant and multi-tenant use.
With its sustainable overall concept, the Focus Logistics Park is EU Taxonomy compliant and additionally aims to achieve certification from the German Sustainable Building Council (DGNB) at the “Gold” standard.

Site area
approx. 55.000 m²
Hall space (GFA)
approx. 30.728 m²
Mezzanine (GFA)
approx. 2.356 m²
Office / social space (GFA)
approx. 1.518 m²
| Location | Grunstedter Weg 7 99428 Nohra |
| Project type | Brownfield development |
| Parking | 59 car parking spaces 13 HGV parking spaces |
| Loading | 3 Level access doors 30 dock level loading doors |
| Operating permit | 24/7 |
| Certification | DNGB Gold targeted |
| Fossil-free heating via heat pump |
| Roof pre-equipped for photovoltaic installation |
| ESFR sprinkler system |
| Clear height 12.20 m (to underside of beam) |
| Storage of water-hazardous materials possible (WGK liner) |
| Floor load capacity 70 kN/m² |
| LED lighting |
| E-charging stations for cars and bicycles |
| Outdoor areas with well-being zones (incl. table tennis, barbecue area, boules court) |
