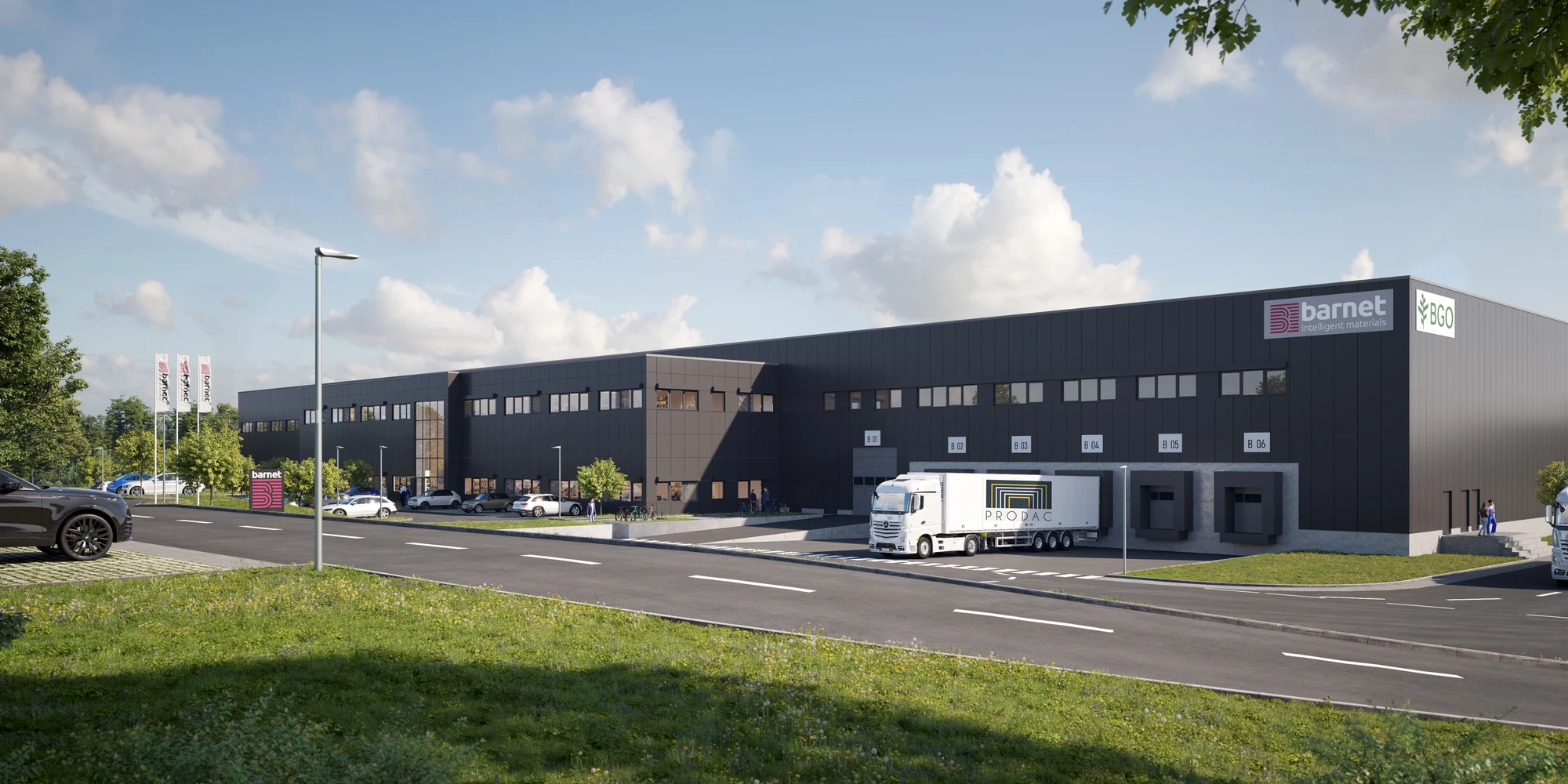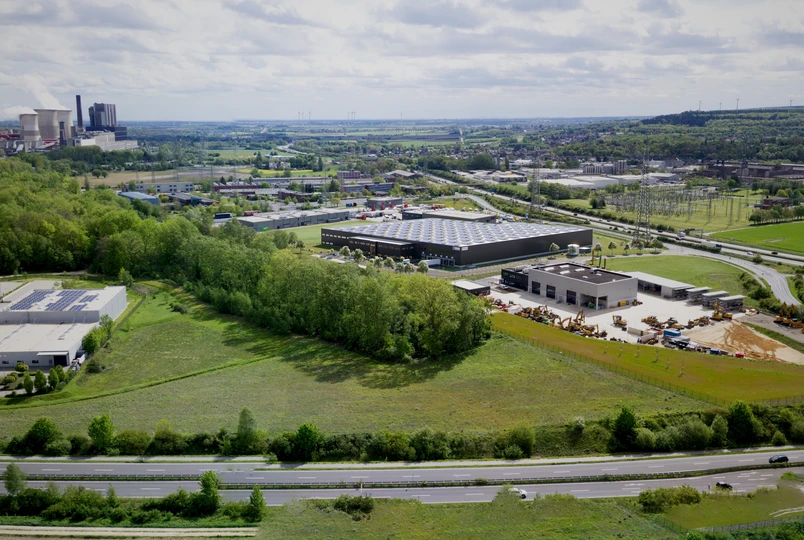

In Eschweiler, North Rhine-Westphalia, new production and storage facilities are being developed on a site covering approx. 41,400 m², tailored to tenant requirements. The new build, designed for single occupancy, will offer a total hall space of around 19,510 m² GFA, along with approx. 1,750 m² GFA of office space and 1,570 m² GFA of mezzanine space for storage and production. The property follows a holistic sustainability concept and is aiming for certification by the German Sustainable Building Council (DGNB) at the “Platinum” standard.

Site area
approx. 41,400 m²
Hall space (GFA)
approx. 19,510 m²
Mezzanine (GFA)
approx. 1,570 m²
Office / Social area (GFA)
approx. 1,750 m²
| Location | Graf-Zeppelin-Straße/Dürwißer Straße 52249 Eschweiler |
| Project type | Greenfield development |
| Loading | 10 Dock level loading doors |
| 3 Level access doors | |
| Certification | DNGB Platin targeted |
| Availability | Under construction, completion Q2/2026 |
| Fossil-free heating via heat pump |
| Planned photovoltaic system |
| ESFR sprinkler system in accordance with FM Global |
| Clear height: approx. 10.0 m |
| Floor load capacity: 50 kN/m² |
| LED lighting, smart-metering |
| Rainwater utilization |
| Outdoor areas with well-being zones |
| EV charging stations for cars |